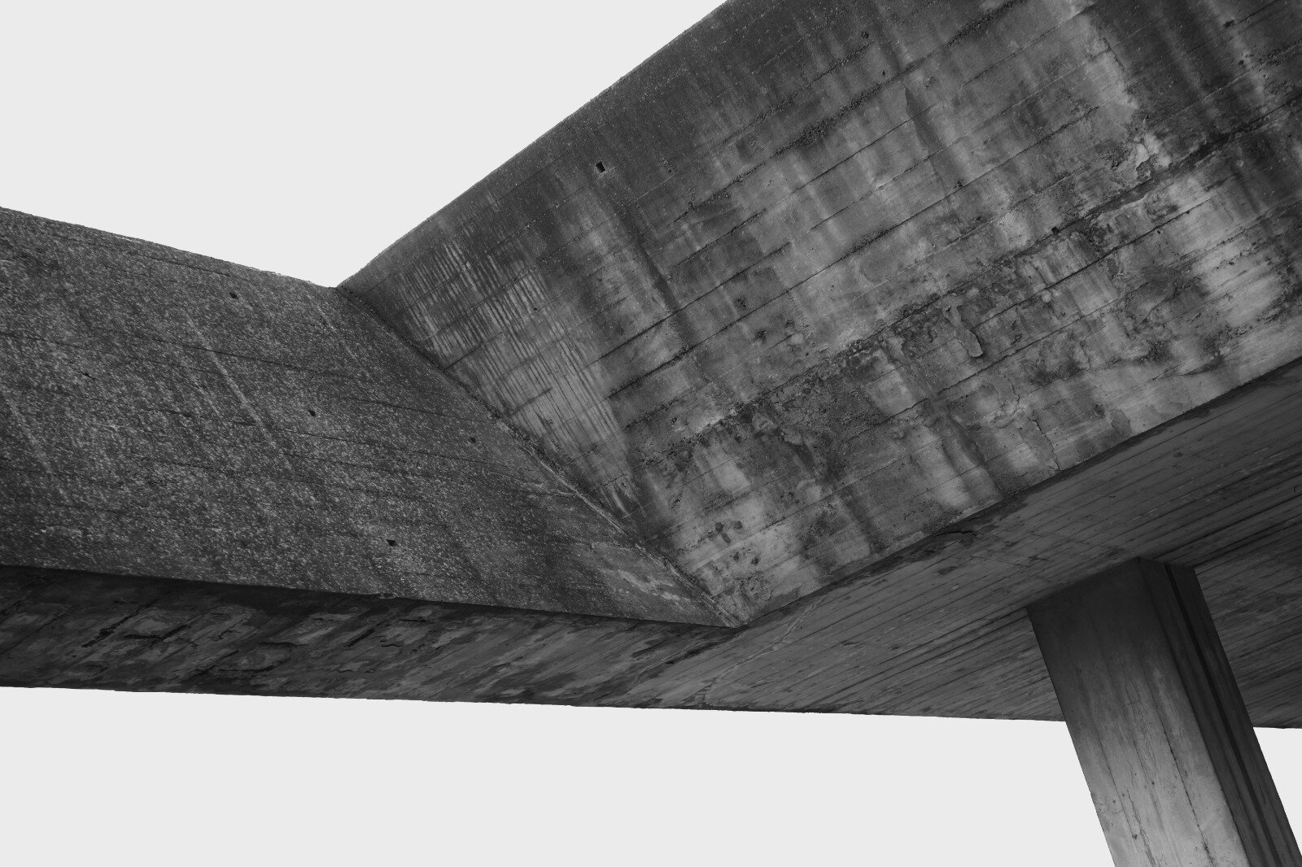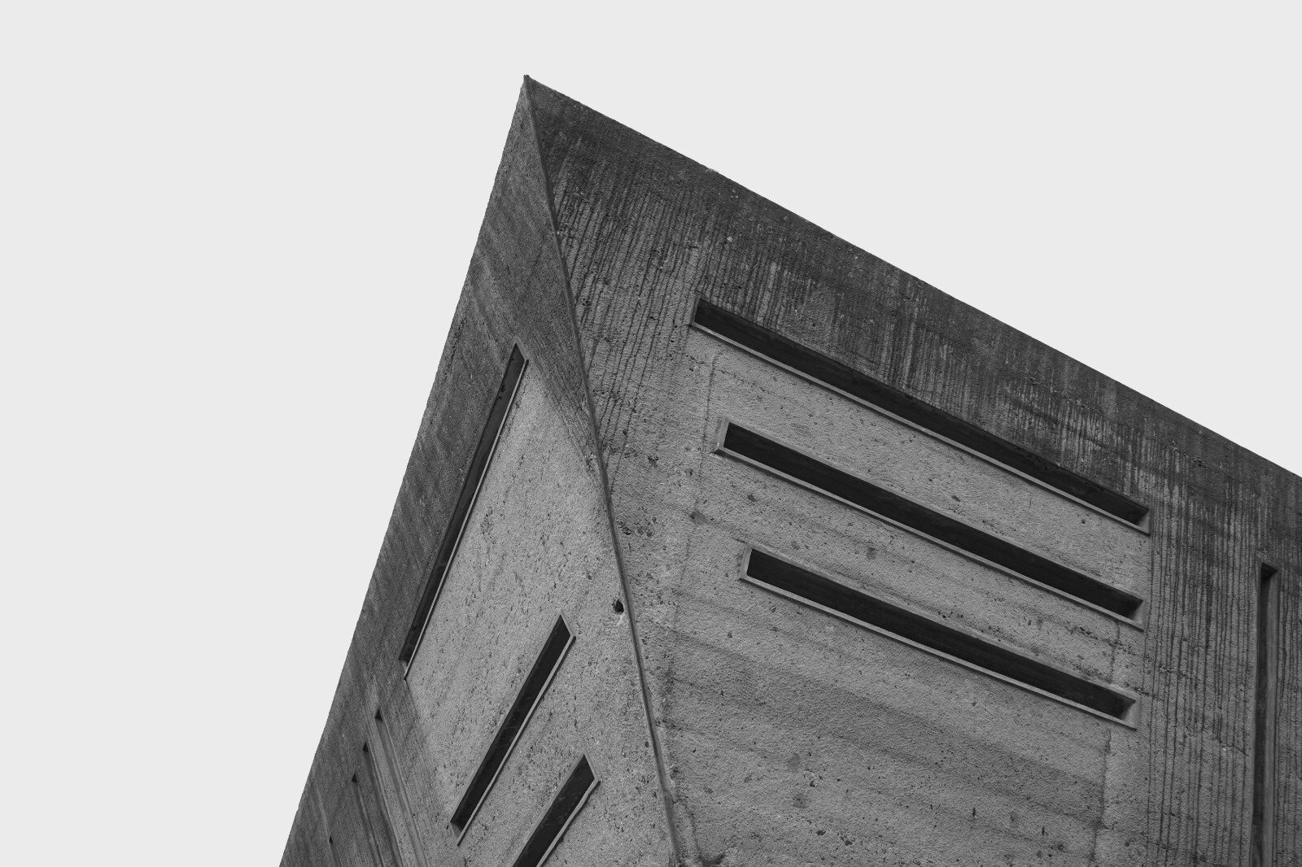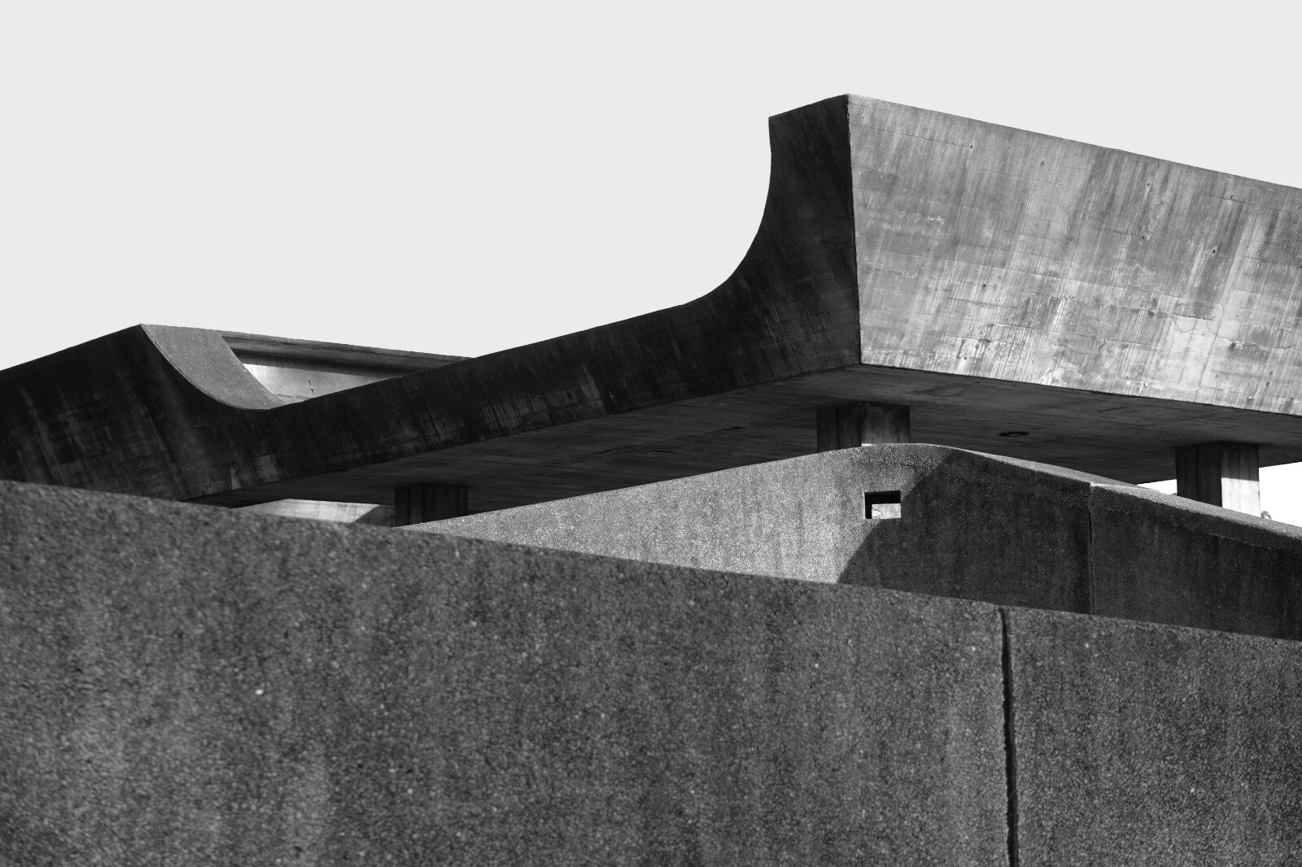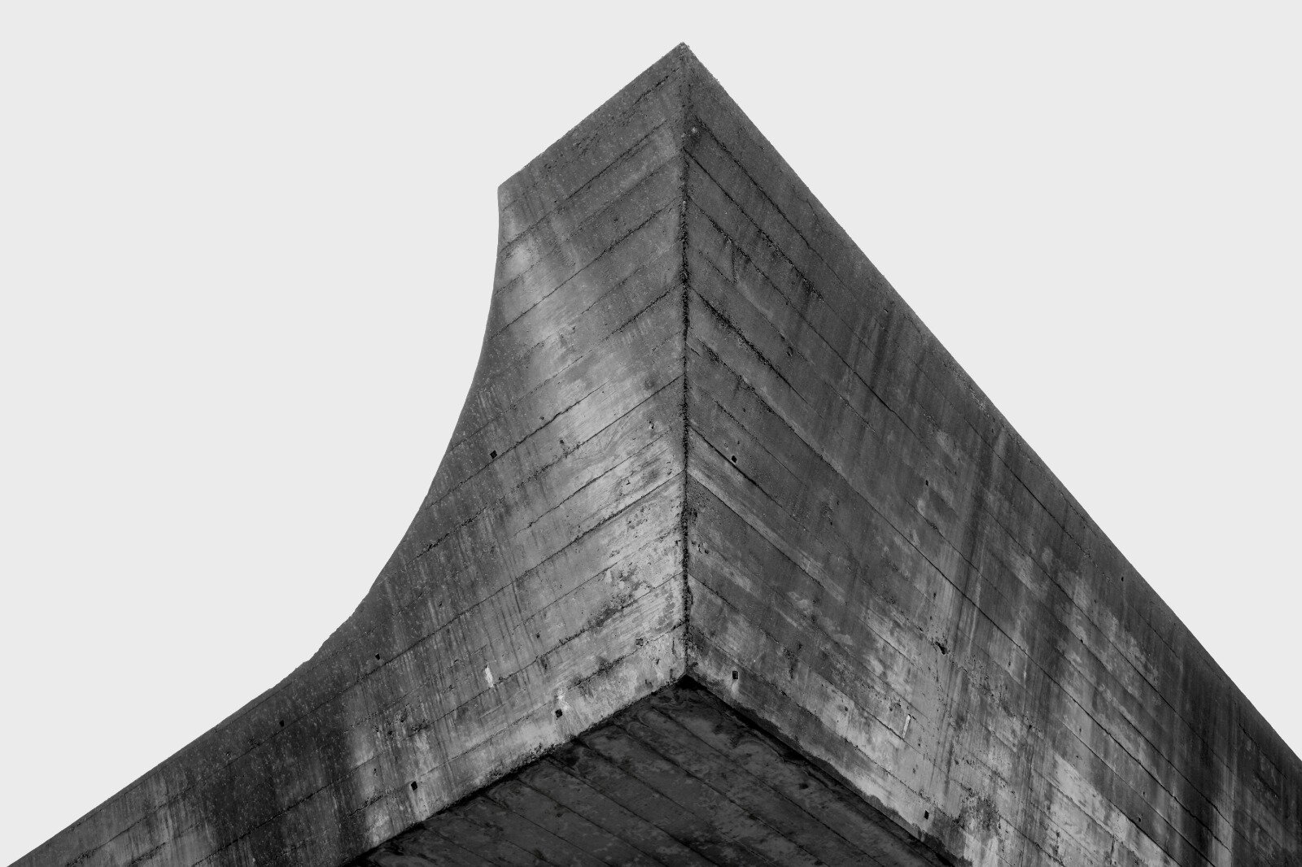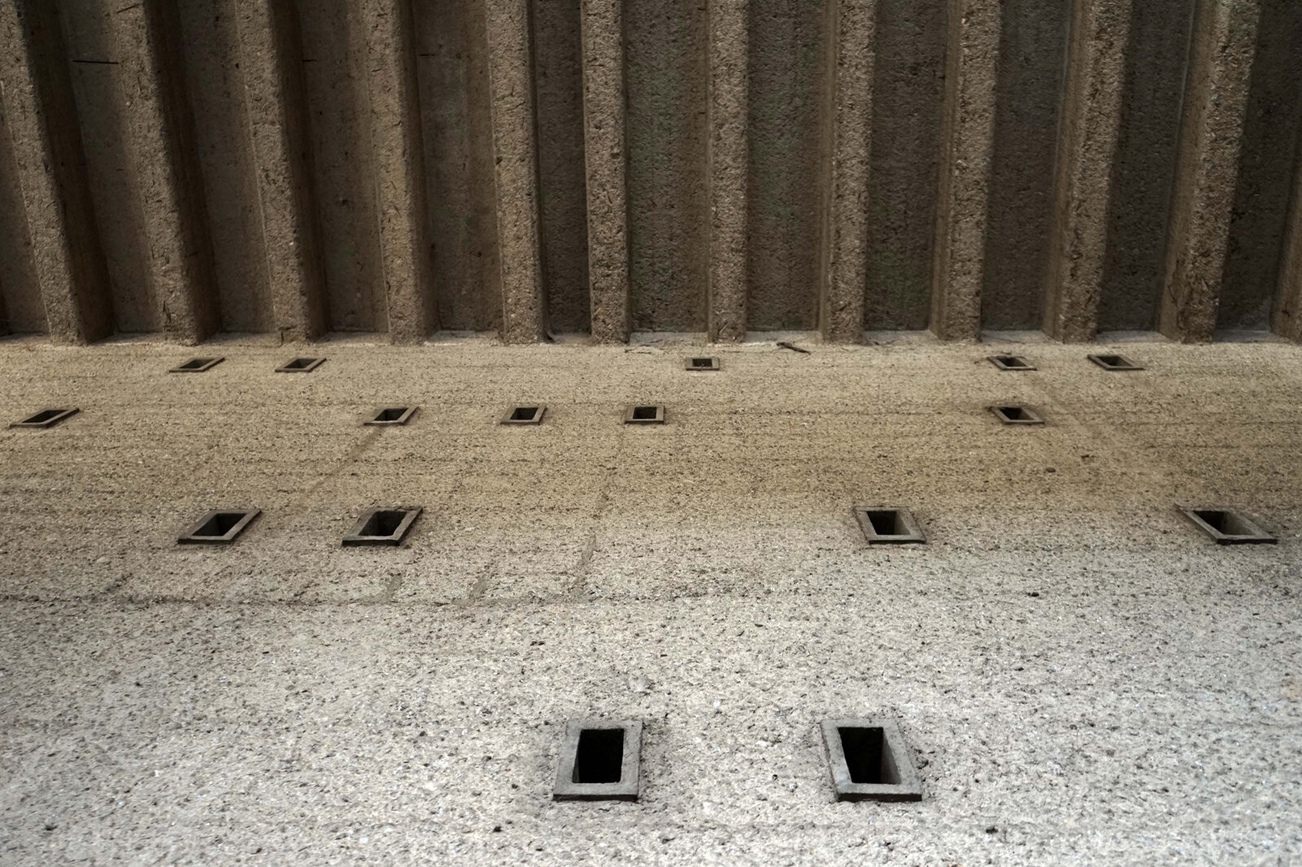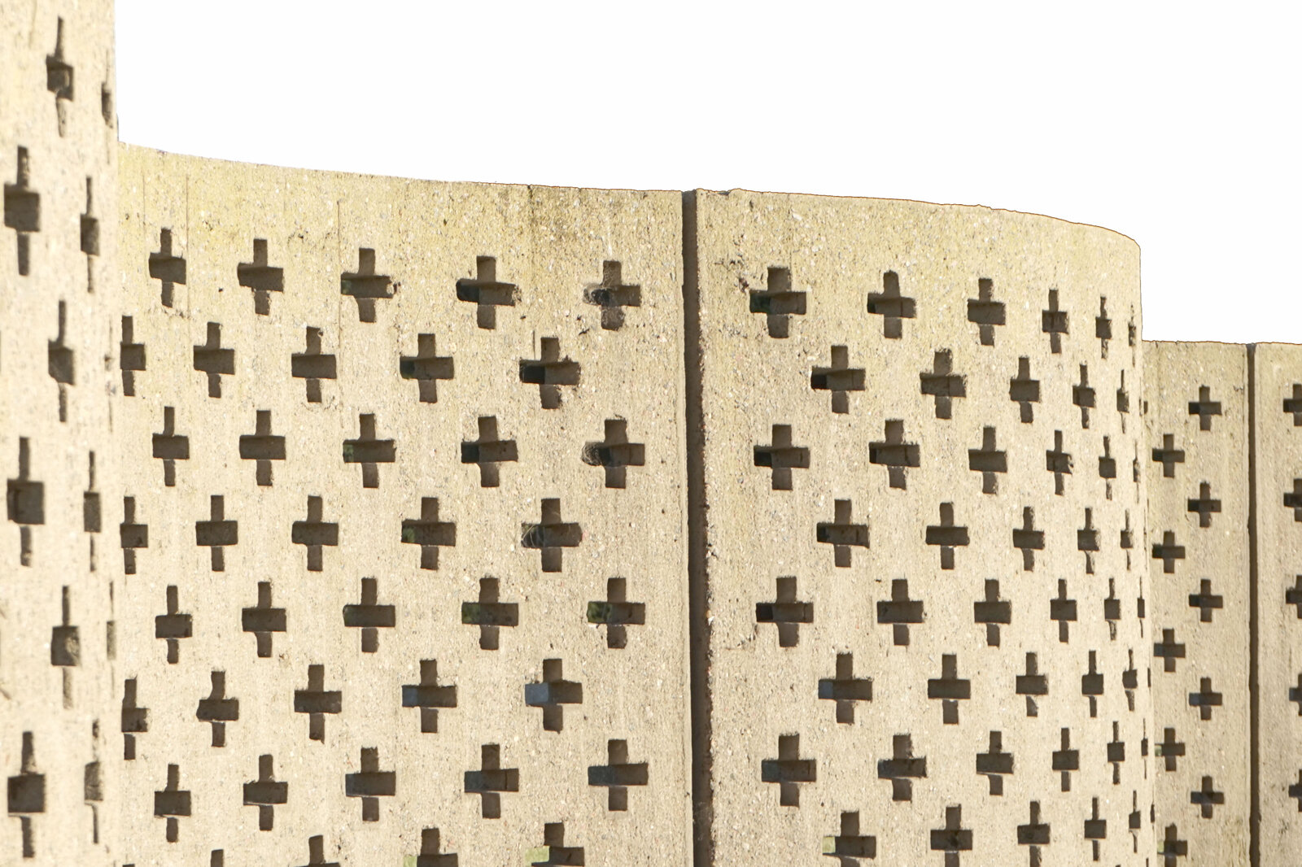
A modern necropolis
A cemetery is the reflection of a society at a given time in history. As a mirroring of the city, it illustrates the social and cultural vision of human beings: their vision of death, their beliefs and ideals. Itala Fulvia Villa conceived the Sexto Panteón (also known as Panteón Subterráneo) in the context of post WWII prosperity in Argentina. The country was then one of the firsts global powers and the second country in terms of population of Europeans migrants after the US. The number of inhabitants of Buenos Aires tripled between 1920 and 1960, growing from one to three million citizens and with it followed a need for more space in necropolises.
The city entrusts Italia Fulvia Villa (who at the time was working for the city’s architecture and urbanism department) with the task of envisioning the solution to the urgent need of managing the increasing numbers of deceased. Disrupting the tradition of funerary architecture from the past, the architect proposes to reinvent the modern cemetery.
Photo credit - Nestor Barbitta © 2017
Built between 1950 and 1958, the Sexto Panteon is a unique experiment of the modern architecture precepts applied to the funerary world at such a scale.
Itala Fulvia Villa reimagines the Roman catacombs conceiving a subterranean necropolis organised on two levels, thus leaving the ground floor open in the form of a garden. The access points are brutalist temples drawn by the Argentinian pioneer of mid-20th century Brutalist architecture Clorindo Testa (1923-2013) which symbolize the entry to the underworld. The Sexto Panteon is a labyrinthine and futurist world. The maze of funerary tunnels is lit only by the patios where concrete stairs unfold like escalators and where coffins travel by elevators.
First underground level
Second underground level
“Puissent nos bétons si rudes révéler que sous eux, nos sensibilités sont fines”.
Le Corbusier
In the Sexto Panteon, masterpiece of brutalist architecture, the sacred character inherent to the cemetery transpires through the subtle work of concrete. Even if its raw surface is put forward proudly, its textures are varied and mysterious patterns ornate the volumes and the biggest structures. This particular attention to details creates a sharp contrast with the massive scale of the project and the Brutalist principles.
*Brutalist architecture (from french “ brut” ) comes from a modern movement in architecture, developed in the 50’s and 70’s around the globe. Its main characteristics are the study of functional needs, the use of raw materials (concrete, brick, metal…) and the expression of massive/monumental volumes.








